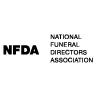Our Facilities
Facilities at Haller Funeral Home were thoughtfully designed by Benney and Peg Haller for the comfort and convenience of the families we serve. All entrances and restrooms are handicap accessible. The entryways are covered for inclimate weather. There are no steps or narrow doorways. We have five versatile chapel areas which can accommodate small intimate family gatherings or crowds of over 300 people, all in one room. The entire facility boasts nearly 7000 square feet and parking for over 140 vehicles. We offer three family lounges. The interior is decorated with artwork from local artists and trimmed in native Ross County oak, walnut, and maple hardwoods. We think you'll find our facility not only beautiful and spacious, but comfortable and warm as well. We encourage you to stop by for a tour.
Ask About Our Facilities
We will get back to you as soon as possible.
Please try again later.
Messages to Haller Funeral Home are encrypted for your security and privacy.
New Admin | Tribute Archive | Privacy Policy | Terms of Use | Sitemap | PFS | Powered by FrontRunner















